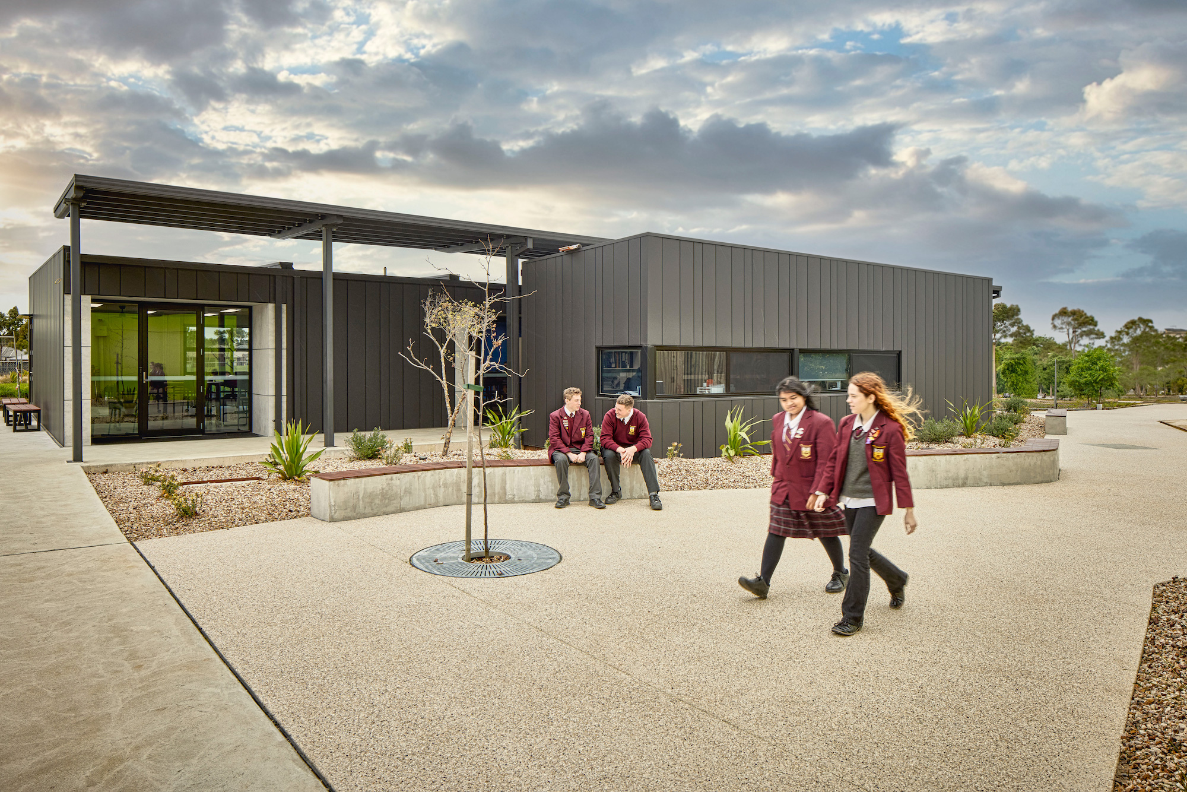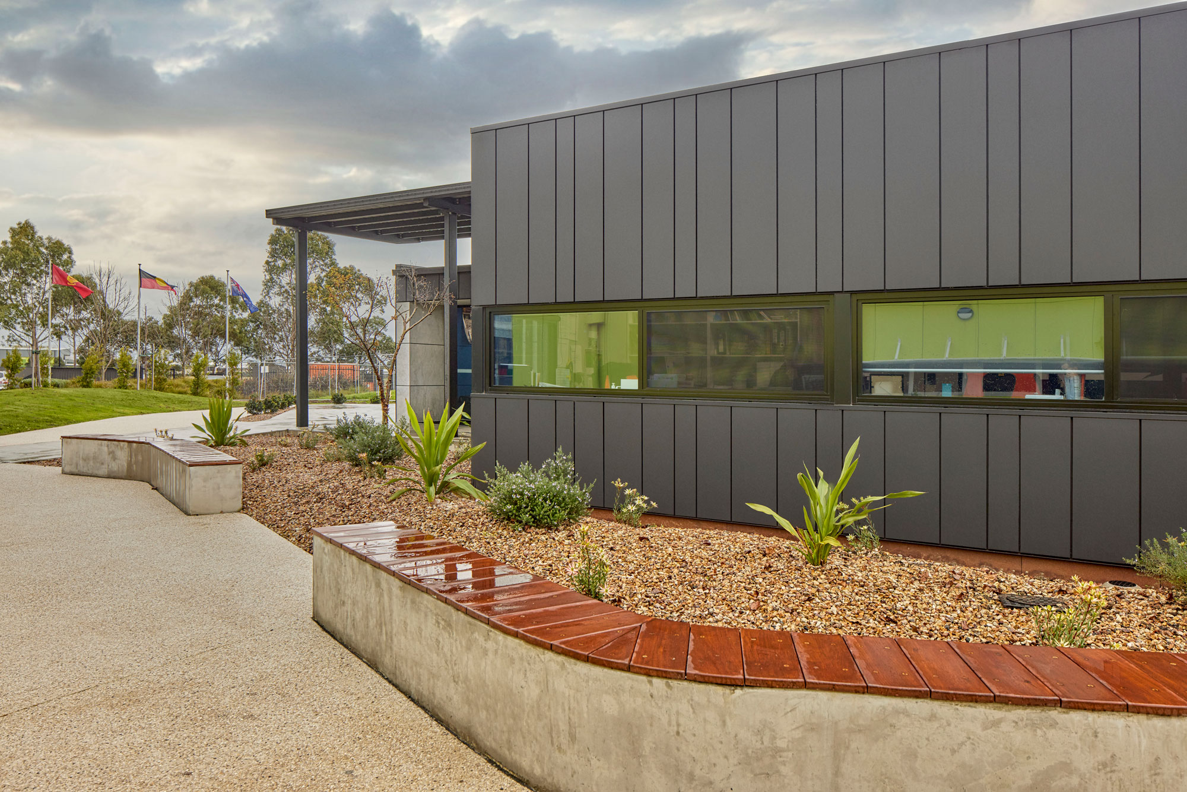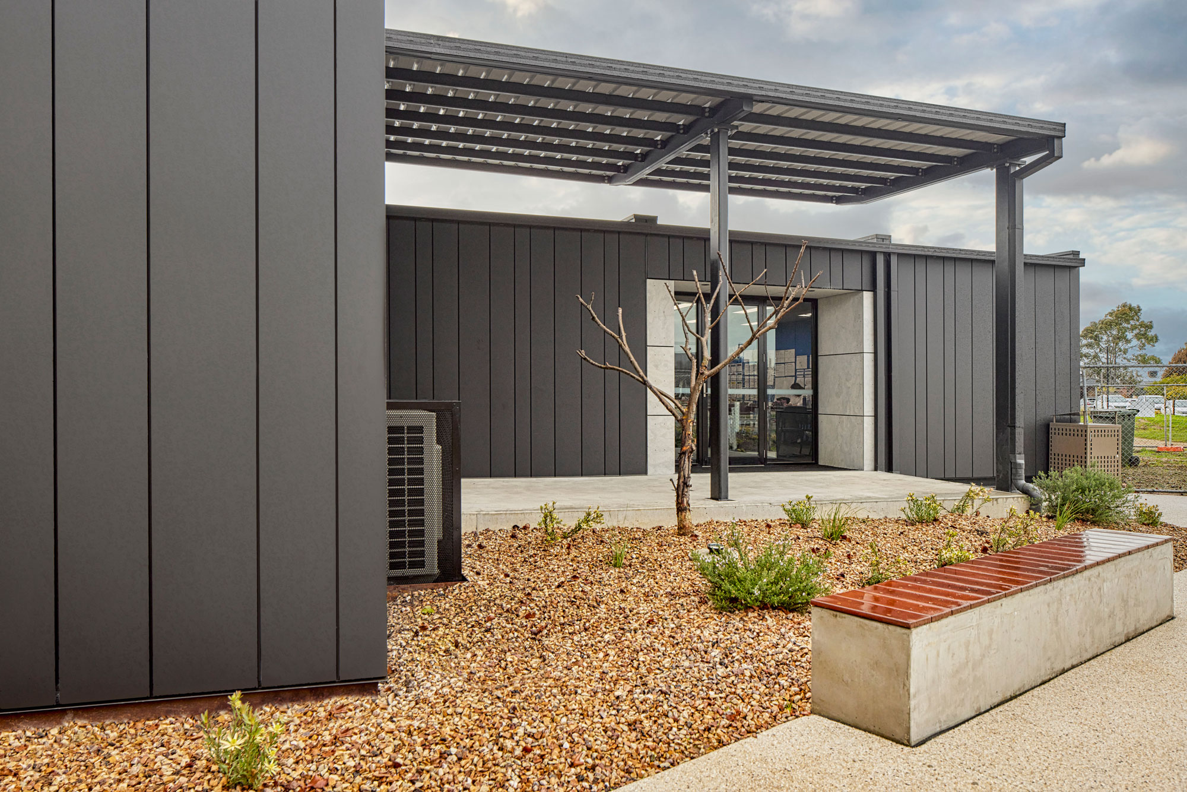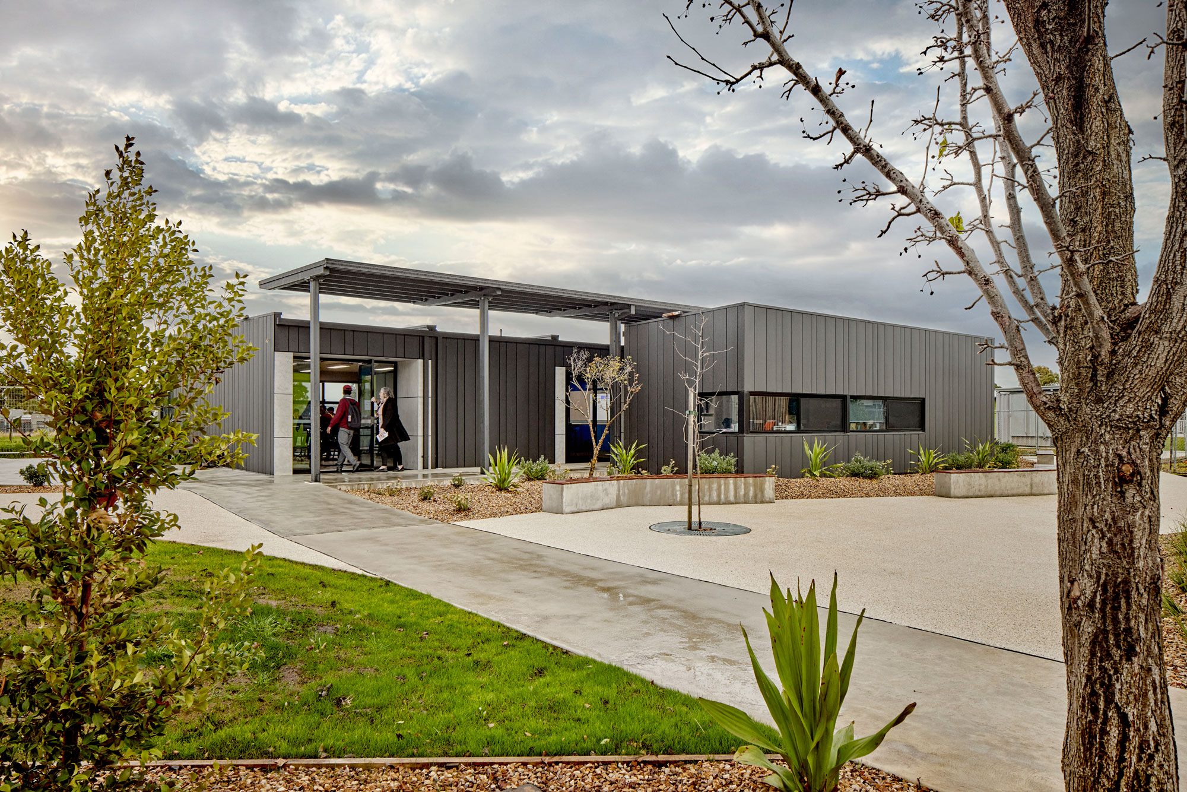Harwyn sat down with the Business Manager at St Peter’s College to hear how the modular classrooms and staff room have been received by the school:
St Peter’s College needed extra classrooms with office space for staff, and they needed them fast.
With rapidly growing student numbers, their management team had to come up with a quick and innovative solution to build extra facilities which would fit well into their campus environment.
“The time frame for us was really important given the pressure on our enrolments,” says college Business Manager Phillip Mustey. “With our student numbers increasing every year, the normal in situ build just wasn’t able to meet that demand for us. It takes too long.
“We also particularly wanted something that complemented the architecture within our school.”

A rapidly expanding school
St Peter’s College has seen a lot of development over the years. Since its establishment in 1987, the student population has grown from 48 students in year 7, to 1875 currently in years 7 to 12.
This expansion has been supported by many new buildings, and the school now stretches across two campuses in Cranbourne and Clyde North, with a third in the pipeline.
The importance of great design for education
Research shows that well-designed school facilities are important for the academic performance and wellbeing of students. As well as physical factors such as light, ventilation, cleanliness, safety and connection to nature, school buildings need to provide spaces that are both nurturing and inspiring.
The architecture across both of St Peter’s campuses is an eclectic mix of modern low-rise facilities and refurbished historic buildings that tell the school’s story. The built environment in their beautiful campuses is surrounded by extensive greenery, including landscaping and outdoor sports facilities.
As a college with a commitment to community service, forward-thinking teaching, a broad curriculum and preparing students to thrive in the global world, the school is focused on maintaining a high architectural design standard for their new facilities.
 Harwyn ticks all the boxes
Harwyn ticks all the boxes
“We’ve looked at modular classrooms before and it can and can’t work. But when we saw what Harwyn are doing, we knew it would work for us,” says Mr Mustey.
Harwyn was engaged to design and build a block of four new modular classrooms with an attached office space, surrounded by walkways and landscaping. Naturally the entire project would be built offsite which would mean no disruption to the day to day operations of the school.
“The external design was something that we spent a great deal of time looking at and making sure that it complemented the style of other buildings around our college.”
Mr Mustey is extremely pleased with the result, which, he says, ticks a lot of boxes for the school. The angular design and mix of dark and light grey cladding fit perfectly within the site.
“There’s plenty of light coming in and the acoustics are excellent. The students really like them because they’re modern. And importantly, the teachers using the new spaces are very complimentary about the teaching environment.”
He also finds that the Harwyn builds are particularly robust, which is important given that the new classrooms are used for applied learning. “It’s a very solid building. Certainly other modular structures I’ve seen before have nowhere near that level of strength.”
The flexibility of being able to potentially move it in the future is an added bonus. But for now, the college is so pleased with the quality of the building that they have included it as a permanent facility in their master plan.
A seamless team
The process was also smooth and easy for Mr Mustey and his team to manage.
“With Harwyn, it was pretty seamless. It was on budget and there were no surprises. As a Business Manager you always expect something to go wrong or blow out, but with this project we could rest assured that we knew what the bottom line was.
“It was also really important meeting the team. Once we spoke to Jason, Selwyn and others at Harwyn it all made sense, and I personally got a lot of confidence from that. It wasn’t oversell. It was just about what the company does and the quality of the build.”
New projects for the future
With a new campus coming up, Mr Mustey is keen to work with Harwyn again.
His advice for other school principals considering Harwyn for their space solutions is this: “If you’ve got a particular facility that you want built quickly, at a high quality and with the ability to compliment the architecture of the site, then take it seriously.
“It’s definitely met all of our requirements, and the finish and the way it fits into the site has exceeded our expectations.
“I guess if you’ve got the teachers and students all complimenting a building, then you’ve reached everything you need to achieve.”

Does your school need extra space? Contact the Harwyn team today if you school needs high quality and flexible spaces that can be delivered smoothly, quickly and with absolute price certainty.
To speak to a consultant, call 1300 HARWYN (1300 427 996)
