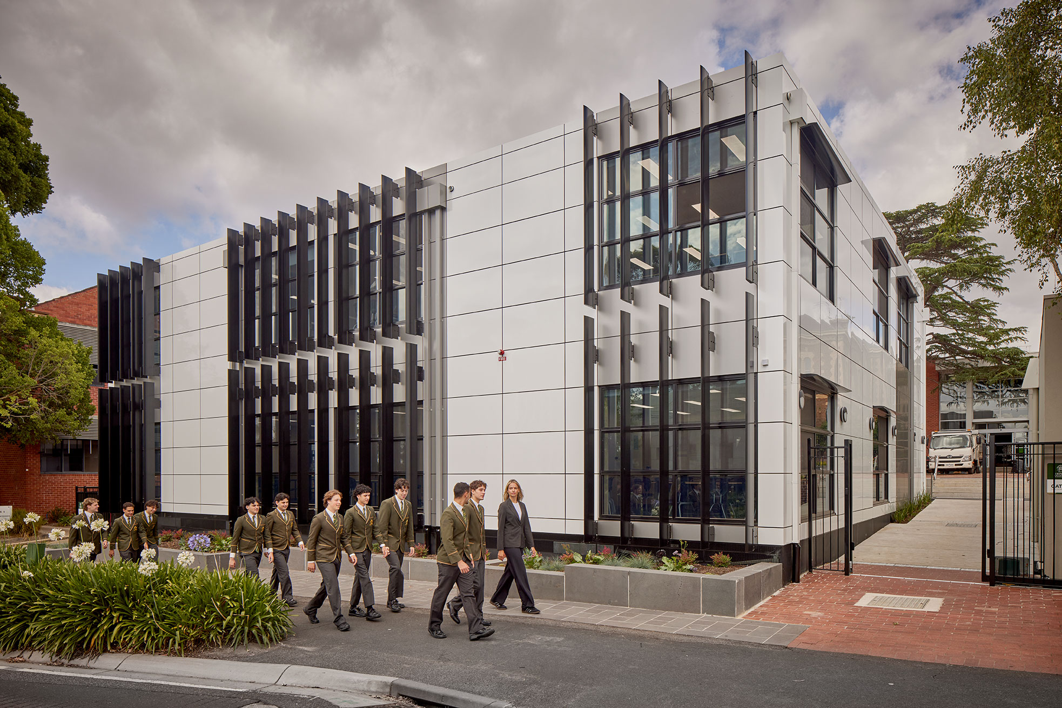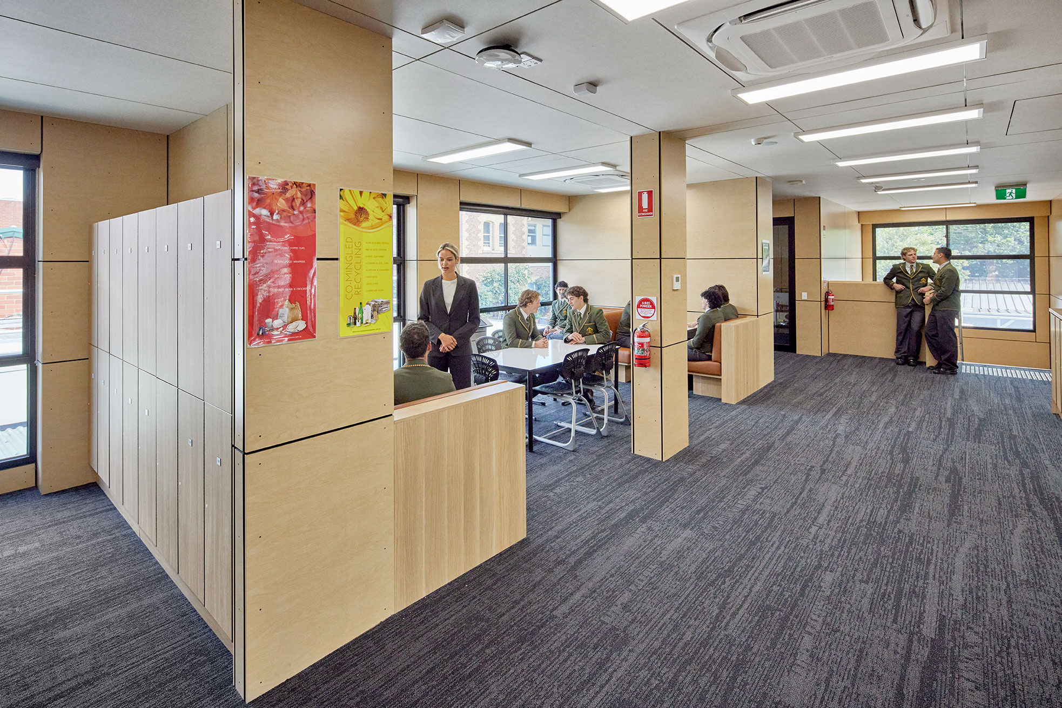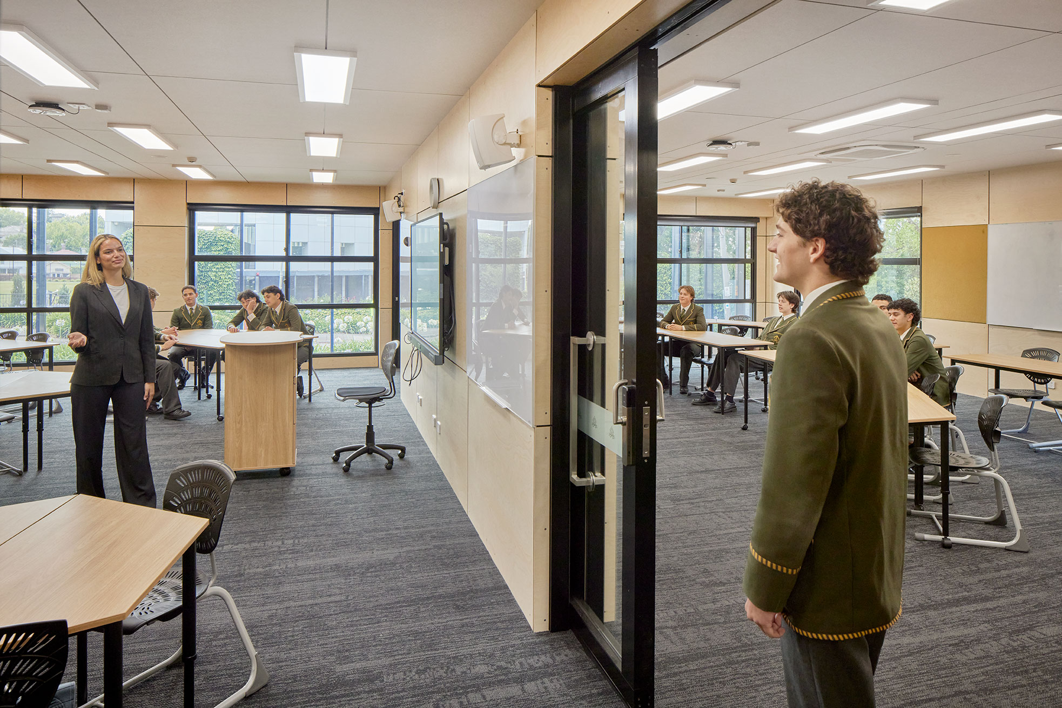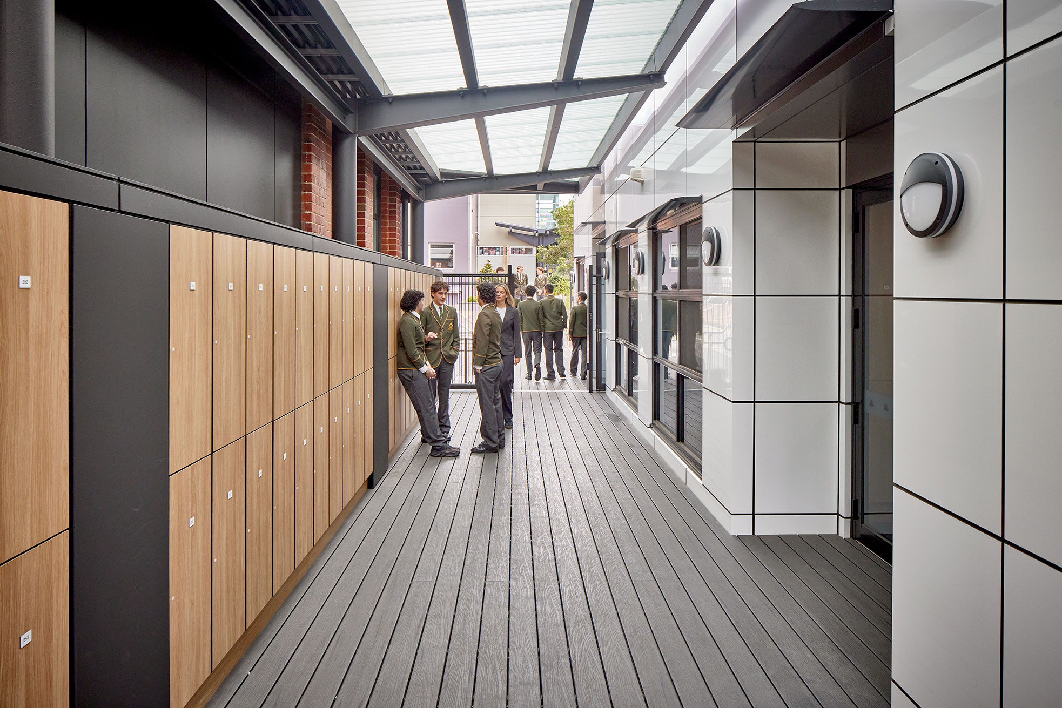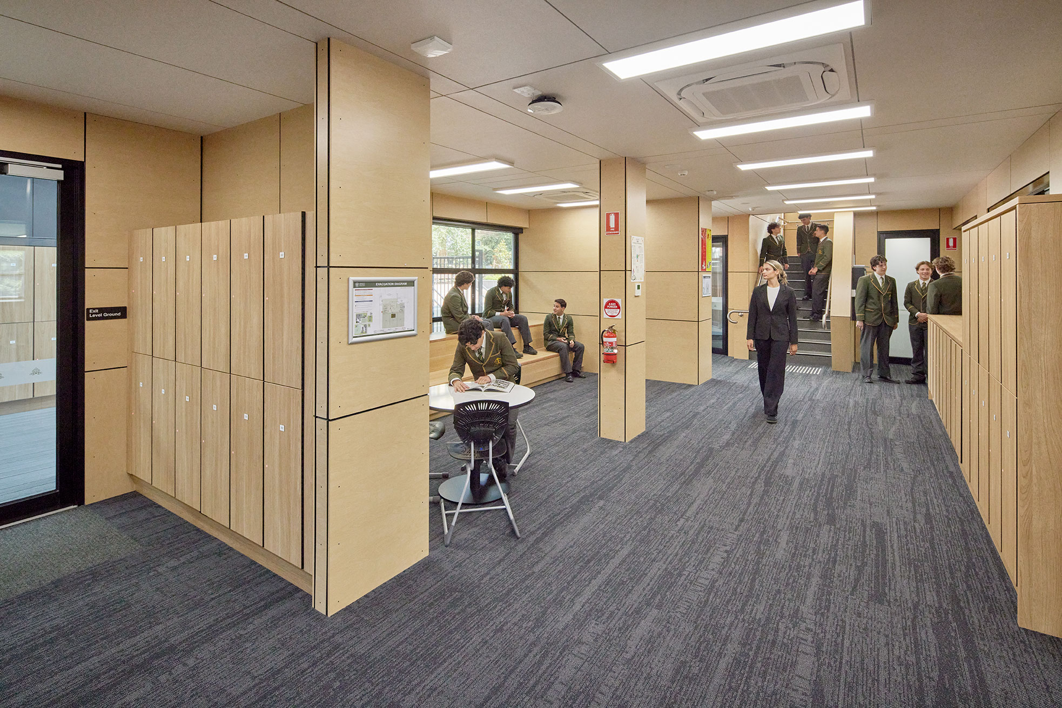Six classrooms. Two stories. Multiple breakout spaces. This new modular classrooms block for Trinity Grammar School in Melbourne’s east is Harwyn’s most ambitious to date.
Read on to learn how this bold brief materialised – and why it represents Harwyn’s ode to building for the future.
It began with a visionary master plan
As part of completing Trinity’s master plan, the school’s business manager, Mark Glover, identified key initial projects to ‘unlock’ the campus.
The first of these? Resolving the geographical separation between Year 8 and 10 students, which was a concern for both staff and families.
First, the team committed to updating a building wing for Year 10s. But when it came to finding a solution for Year 8s, Mark quickly realised there were no options to expand existing structures.
They had to establish a new building, but they didn’t want to pursue the lengthy traditional building process.
From reputation to results with modular classrooms
Mark quickly realised that a modular classrooms were the answer. The catch? He didn’t want it to look like a typical modular building.
Luckily, Mark was already familiar with Harwyn through his various roles in the education sector. So, when this space hurdle arrived, he knew exactly where to turn.
With Harwyn, Mark knew he would receive a high-end product in a matter of months – without having to go through the traditional building process.
“Harwyn delivered us a 2-storey, 6 classroom modular building with breakout spaces in a very short amount of time,’ says Mark.
“We quickly received a building that most people would think is permanent… and it most likely will be when we complete the statutory approval process, as part of our master plan.”
The wishlist: high-quality finishes that were ‘boy proof’
When it came to the design and manufacturing of this new building, Mark had a few items at the top of his list. Exceptional finishes were the first non-negotiable.
“We also wanted spacious classrooms and superior acoustics – that was really important to us,” recalls Mark.
Yet above all, the new modular classrooms had to align with the architectural prestige of the rest of Trinity Grammar’s campus – especially as it would be sitting across from the school’s sacred chapel.
The experience: Working with Harwyn
“The process was really efficient,” shares Mark.
But the thing he loved most about working with Harwyn?
The human aspect.
“We would sit face to face to resolve anything pretty quickly,” shares Mark.
“The Harwyn team really takes the journey with you – it was almost like we were all surrogate parents watching our baby (the Harwyn modular classrooms) develop,” jokes Mark.
But the biggest surprise of modular classrooms?
The ease of the construction process amazed Mark the most.
“Most of it is done off site before being craned in and constructed together… and a few weeks later, it’s ready,” says Mark.
“It caused minimal impact on our school’s operations while also not posing any safety concerns to our students – a win-win.”
Mark’s favourite part of working with Harwyn
Hindsight is our second greatest friend when it comes to making smart choices in life. Our first? The opinions and experiences of trusted individuals – those who have been where we are now.
So, what would Mark share with other schools who are considering a space solution?
He would offer advice about collaboration.
“Make sure all players – from Harwyn’s architect to any other engineers and consultants – are all in the same room, around the one table, to ensure everyone’s playing well in the sandpit together,” suggests Mark.
“It helps for every team member to know who each other is, what they’re contributing, and what the end goal is.”
Much like his favourite part about working with Harwyn, when it comes to the recipe for overall success, it’s the human element that Mark reaffirms.
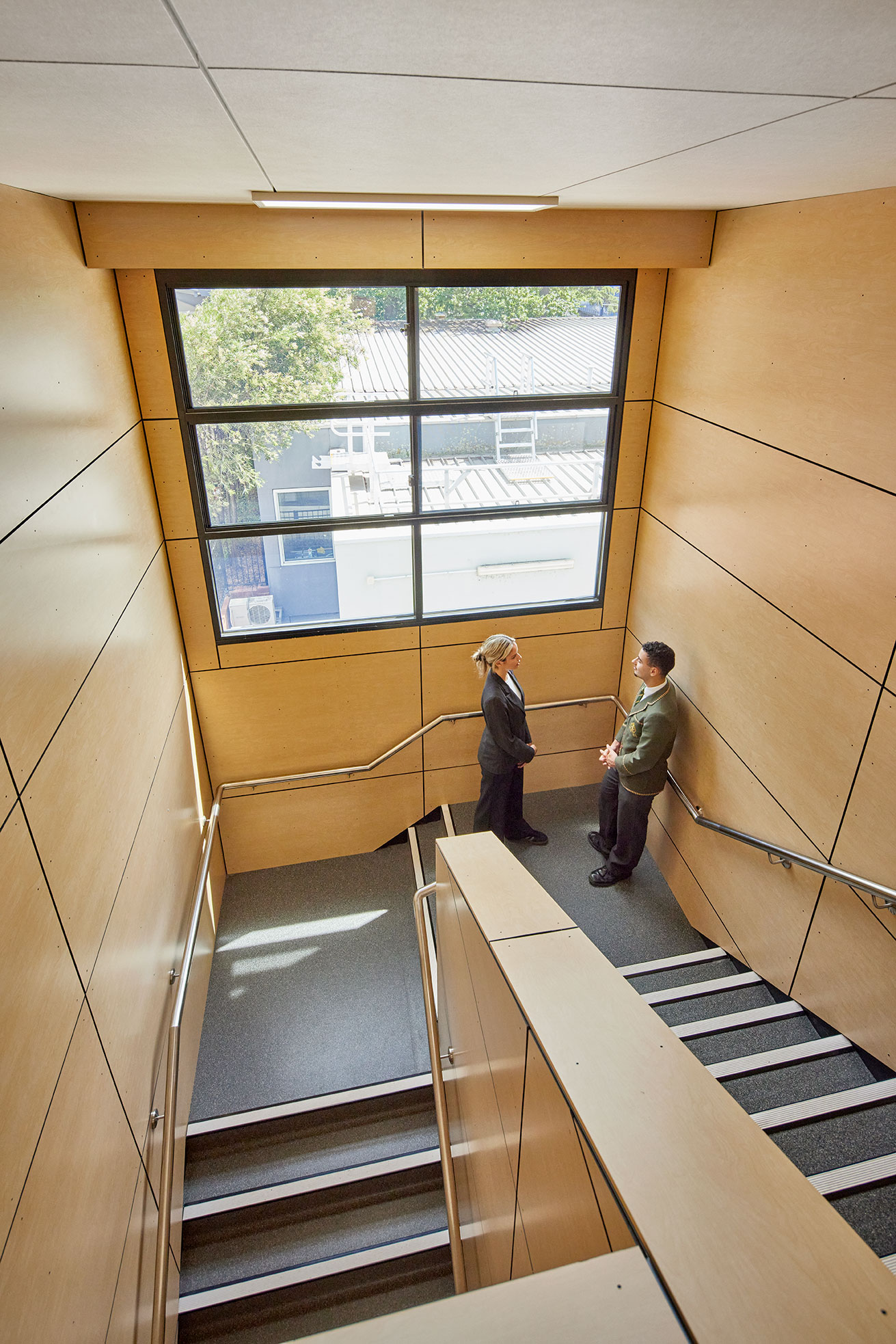
Looking for modular classrooms that can be tailored to suit the needs of your school? Harwyn delivers state-of-the art spaces that pose minimal disruption to student learning. Call 1300 HARWYN (1300 427 996) or enquire now.
